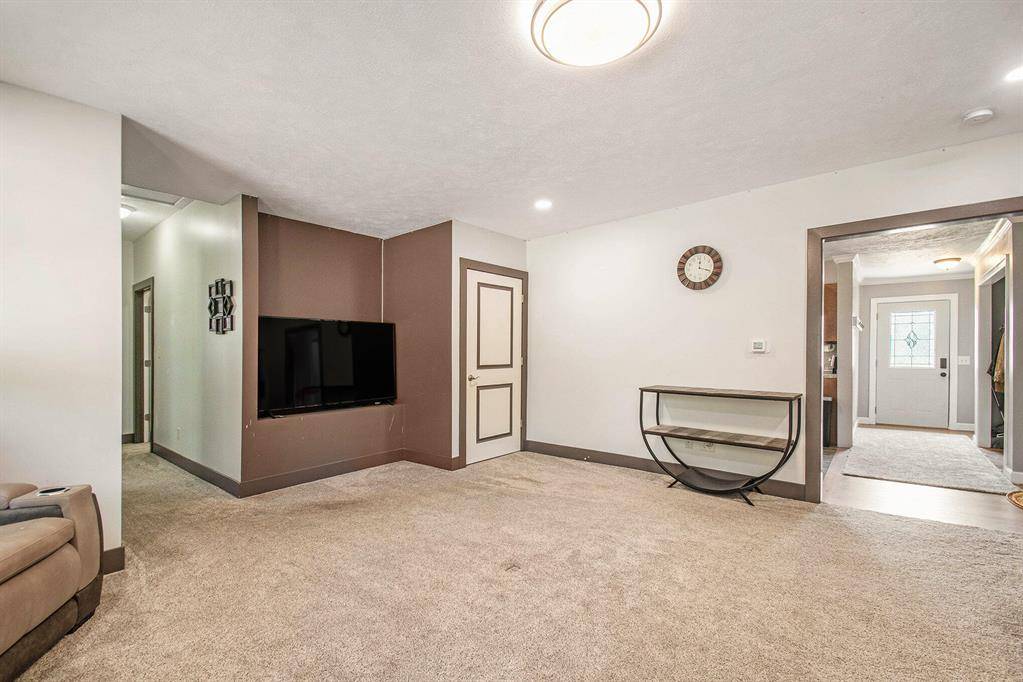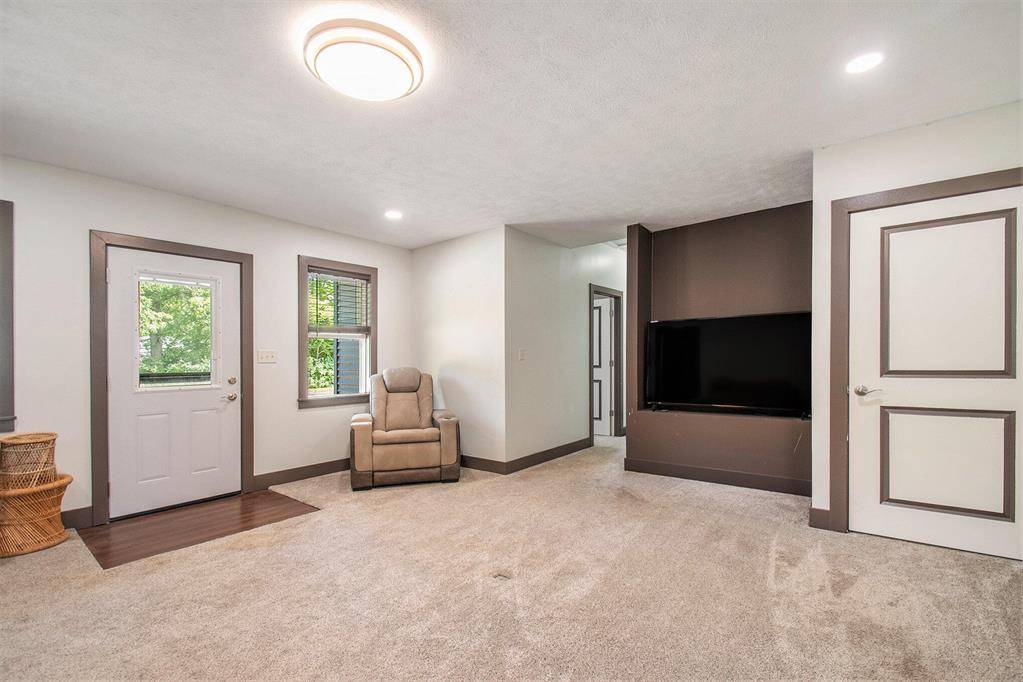5 Beds
2 Baths
1,710 SqFt
5 Beds
2 Baths
1,710 SqFt
Key Details
Property Type Single Family Home
Sub Type Ranch
Listing Status Active
Purchase Type For Sale
Square Footage 1,710 sqft
Price per Sqft $175
MLS Listing ID 69025028080
Style Ranch
Bedrooms 5
Full Baths 2
HOA Y/N no
Year Built 1940
Annual Tax Amount $2,338
Lot Size 1.700 Acres
Acres 1.7
Lot Dimensions 191x357x108x42x91x399
Property Sub-Type Ranch
Source Southwestern Michigan Association of REALTORS®
Property Description
Location
State MI
County Berrien
Area Niles Twp
Direction Take Bond Street all the way to the very end and you will pull in the driveway, follow drive to the left to pull behind the house to enter through back door.
Rooms
Kitchen Disposal, Dryer, Microwave, Oven, Range/Stove, Refrigerator, Washer
Interior
Interior Features Laundry Facility, Other
Hot Water Natural Gas, Tankless
Heating Forced Air
Cooling Ceiling Fan(s), Central Air
Fireplace no
Appliance Disposal, Dryer, Microwave, Oven, Range/Stove, Refrigerator, Washer
Heat Source Natural Gas
Laundry 1
Exterior
Parking Features Door Opener, Detached
Roof Type Shingle
Porch Deck, Porch
Road Frontage Other
Garage yes
Building
Lot Description Level
Foundation Crawl, Basement, Partial Basement
Sewer Public Sewer (Sewer-Sanitary)
Water Well (Existing)
Architectural Style Ranch
Level or Stories 1 Story
Additional Building Shed
Structure Type Vinyl
Schools
School District Brandywine
Others
Tax ID 111408600068031
Ownership Private Owned
Acceptable Financing Cash, Conventional, USDA Loan (Rural Dev)
Listing Terms Cash, Conventional, USDA Loan (Rural Dev)
Financing Cash,Conventional,USDA Loan (Rural Dev)
Virtual Tour https://player.vimeo.com/video/1092711051?width=640&height=360&color=00adef&portrait=0&title=0&byline=0&autoplay=0&loop=0&showinfo=0&player_id=vimeo-1092711051

"My job is to find and attract mastery-based agents to the office, protect the culture, and make sure everyone is happy! "






